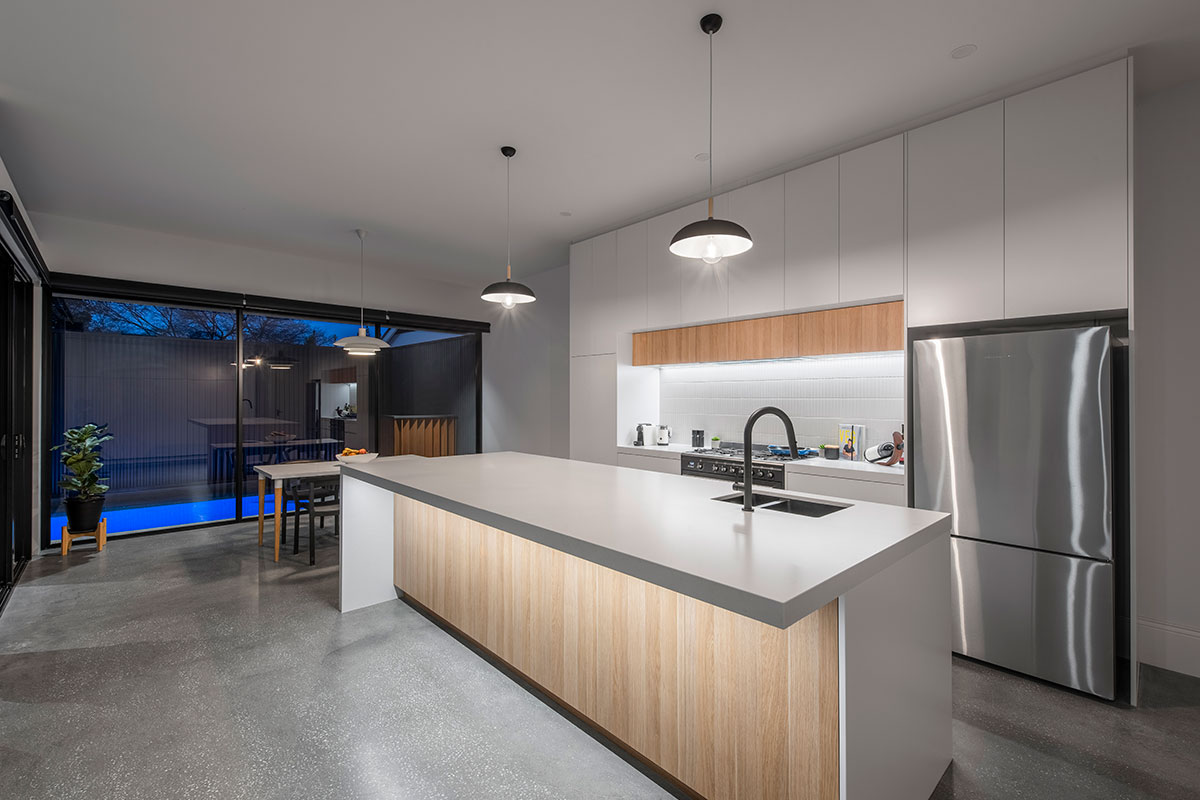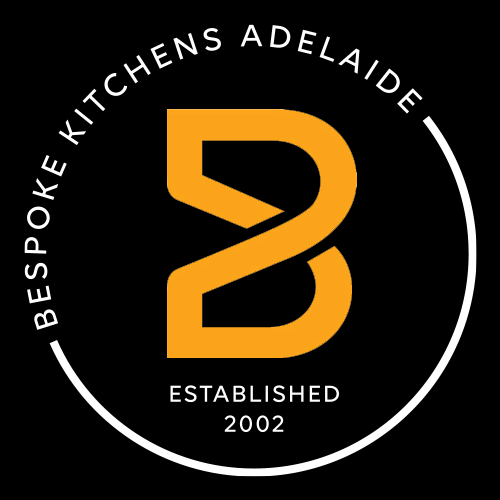About Us

We’re a boutique kitchen and custom joinery company in Adelaide, South Australia. Bespoke Kitchens was established in 2002 by local joiner Tyson Burrows in response to a gap in the market for custom joiners and cabinetmakers.
With a passion for local manufacturing, in 2017 Tyson moved manufacturing operations in-house. Today, both the design and manufacture of our joinery happens in-house at our Kent Town studio.
We have a small, specialist team of designers and joiners who are on hand to help bring your dream kitchen and custom joinery projects to life.
All of our kitchens and cabinetry are made-to-measure and installed by our highly skilled team.
We are Bespoke
As a bespoke joiner, this is what sets us apart in the market:
Quality
Our experienced in-house team craft our joinery in-house at our Kent Town studio in Adelaide, ensuring a high level of quality control. This same team of specialist tradespeople also installs your kitchen, bathroom and custom joinery pieces.
Trusted Brands
We only work with the best. Our suppliers include leading and trusted brands including:
Caesarstone: www.caesarstone.com.au
Cosentino Group: www.cosentino.com
Laminex: www.laminex.com.au
Polytec: www.polytec.com.au
Blum: www.blum.com
Hafele: www.hafele.com.au
Farmers Doors: www.farmersdoors.com
Customer Service
We deliver a boutique level of customer service that includes an in-house design service. Our focus is always with our clients as each brings a different brief to the table. Our director, Tyson and manager, Dion will oversee your project from the design phase through to installation.
We’re Local
We love supporting local. We work with fellow Australian-owned family businesses where possible, and also work with larger reputable brands and beautiful imported products from Europe where we can’t.
The Process
There are four key stages to getting your new dream kitchen or joinery installed.
Plan
Gather ideas, visit our showroom for initial inspiration, determine your budget and select your appliances. You can also check out our planning checklist to assist with this part of the process. Once you’ve done your homework, you’re ready to meet with one of our designers.
Design
You’ll meet with our in-house team, who will gather all of the key information needed to design your kitchen or cabinetry. This process can take anywhere from three days to four weeks.
Manufacturing
Once your drawings are approved, the product manufacturing process can begin. This usually takes four to eight weeks, depending on the products chosen.
Installation
As soon as your joinery is manufactured we can commence the installation process.
Planning Checklist
Designing a new kitchen might seem daunting at first, but this checklist will help simplify the process. Here’s a few questions to consider heading into your appointment.
What’s your budget?
You might not have an exact budget, but we’d recommend setting a maximum budget for your kitchen or cabinetry ahead of the design phase. This will help us point you to the products that fit with your price-range.
What’s your style?
It’s time to get pinning or mood boarding! Take to Pinterest, Instagram or Houzz, or grab a few magazines and gather some images that showcase your style.
What do you need from the space?
This is important. Consider the function of your space and what you need from a kitchen. What do you love about your current kitchen? And what don’t you like about the space? Knowing what works for your lifestyle will help when briefing our in-house design team.
Are structural changes involved?
Let us know if your footprint is changing or you have any other structural changes in mind (i.e walls coming down). We may need to work with a builder or additional contractors on your project where structural changes are needed and can make some recommendations.
How big is the space?
We will undertake careful measuring throughout your project, but it can be helpful to come to your initial meeting with some rough measurements in mind. A few key measurements include all walls, windows, current appliances and the ceiling height.
What appliances are you keeping?
Work out whether you are keeping any of your existing appliances. If you are, providing model details and measurements to your designer will be helpful.
What’s your deadline?
Let us know if you have a firm completion date in mind. Our joinery is made-to-measure and some products need to be ordered especially for your project so a realistic deadline should be set in consultation with us.
